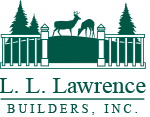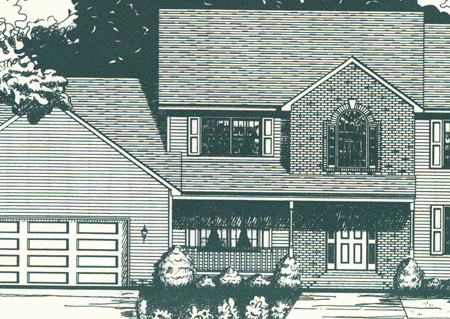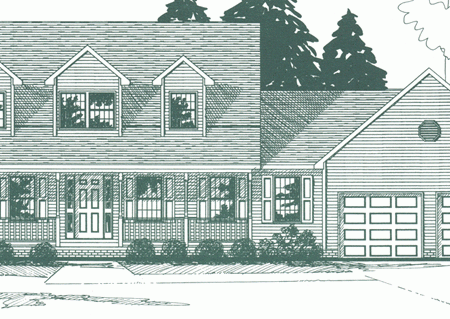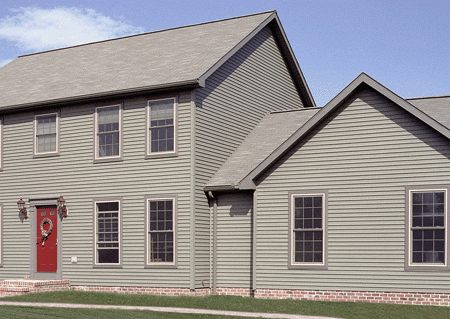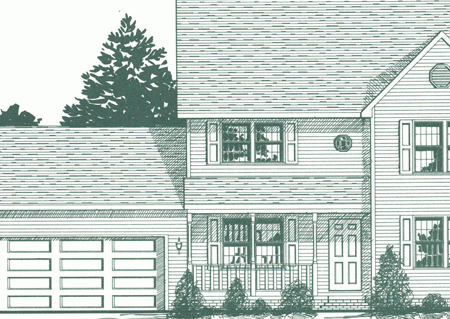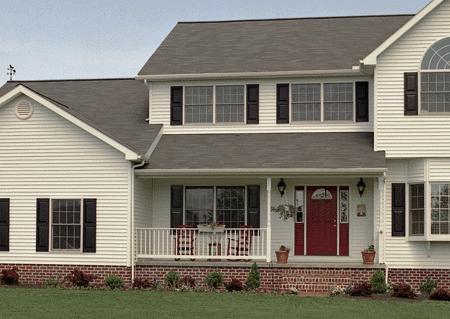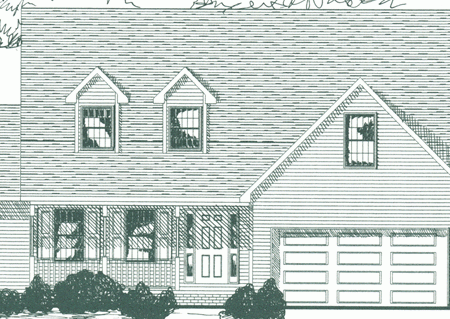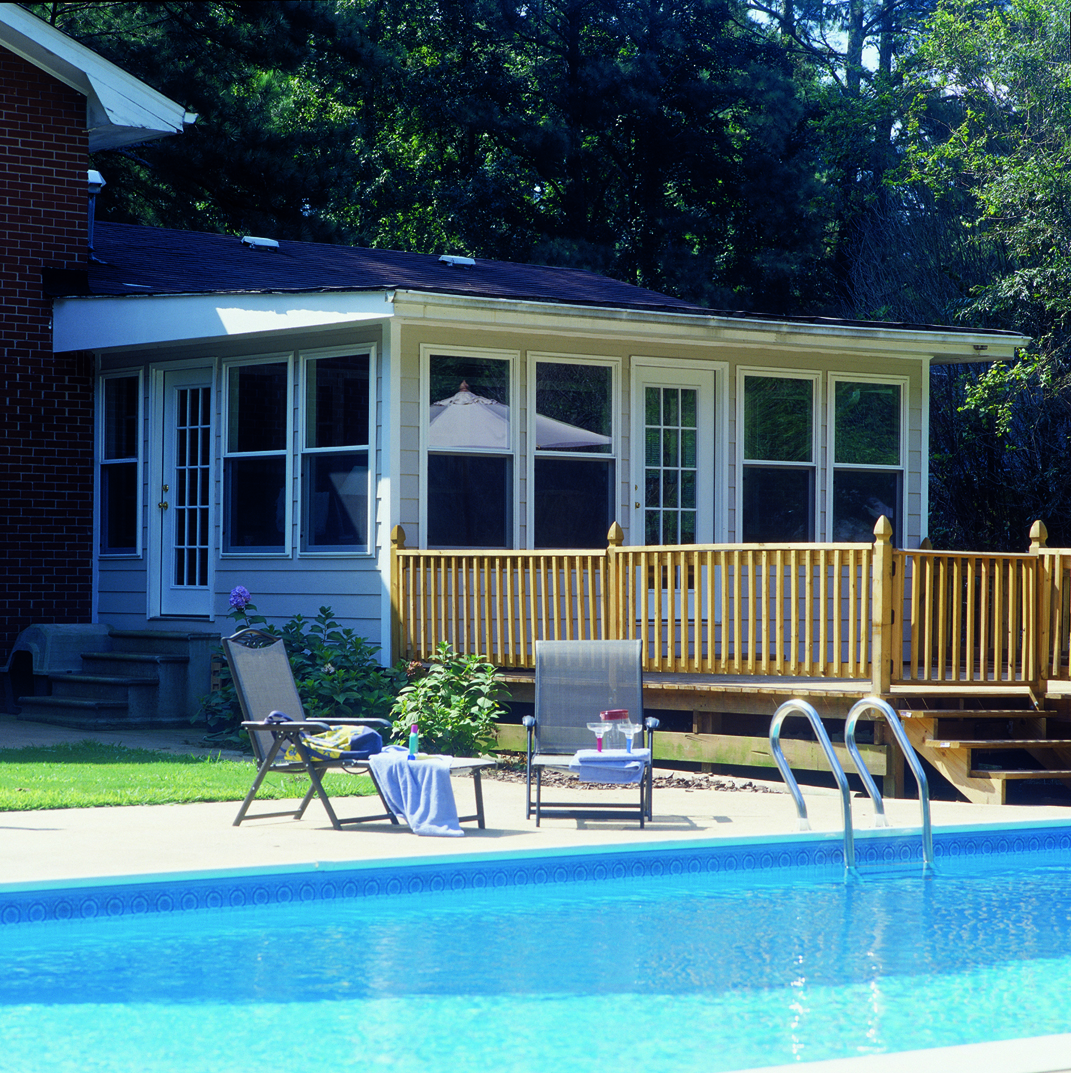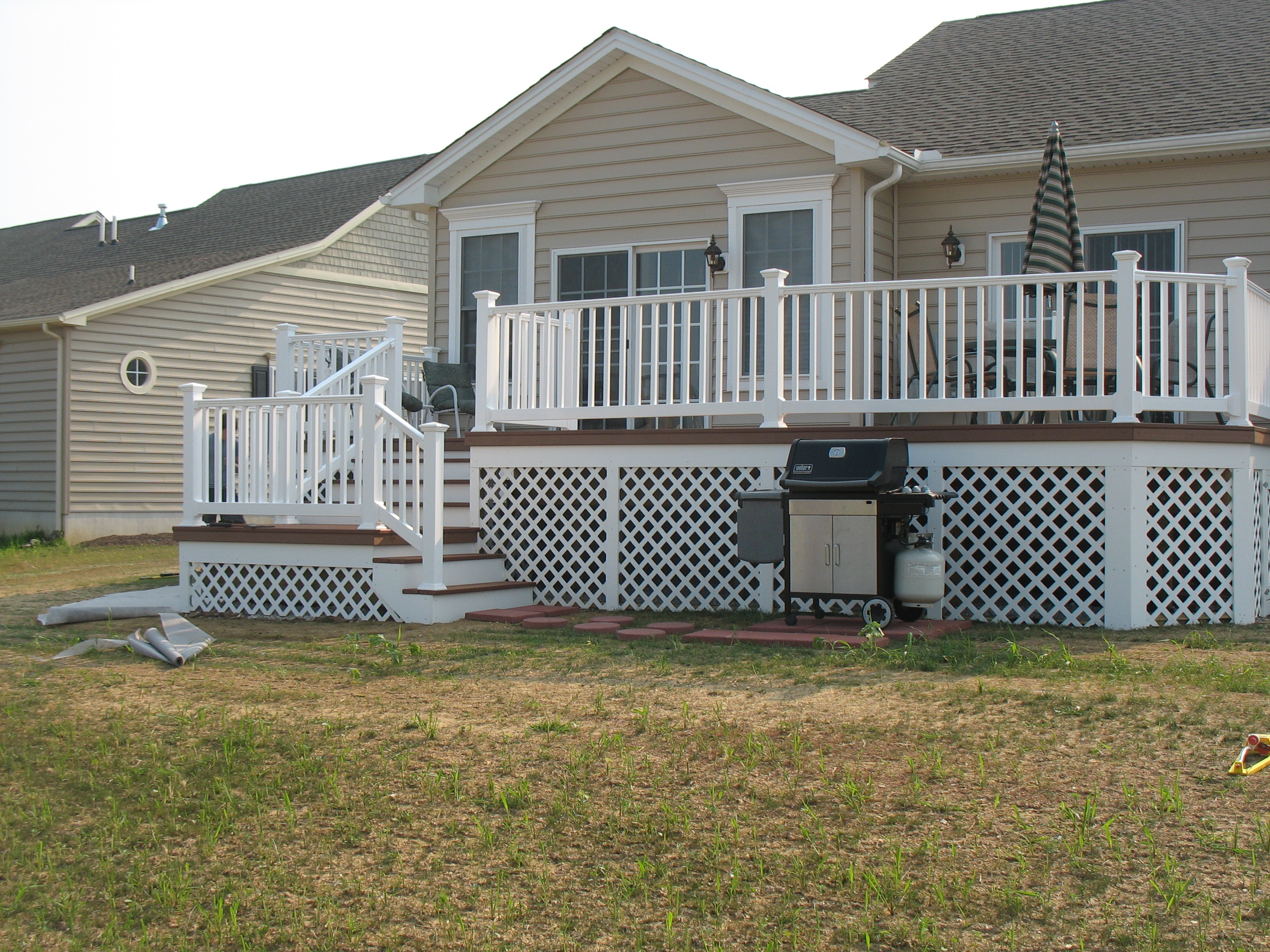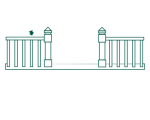
Custom built homes, on your lot or ours.
Our Homes
Start out with one of our pre-designed, pre-priced plans or we will design one for you. Here are a few examples.
Personalized Design
Whether it's something we've designed or your life-long fantasy home, our certified designers can alter any plan, sketch, or idea to your standards.
Your Plans
Your idea of the perfect home is a brainstorm of inspirations, impressions, and notions. Perhaps you have a collection of sketches, color swatches, floor plans and notes—or perhaps you know better what you don’t want.
Trust our professional CAD Designers with your wildest dreams and watch as your personal design becomes a reality.

Our Plans
Modify one of our existing designs to fit your family’s needs. We offer personal tailoring backed with certified knowledge to ensure that your home is both comfortable and secure.
We offer a wide variety of designs and layouts—you’re sure to find something that fits your lifestyle perfectly.
Remodelling
We can design, customize, and build your project-an all inclusive package that you just can't find with anyone else.
With our diverse resources, we can match new materials to your existing home. Our team of experts can point out options you may not have thought about, design a color palate for your interior, and with your ideas, create a floor plan that’s just for you.
Unlike building a home from the ground up, remodeling often includes unforeseen challenges. Our first priority is maintaining homeowner comfort, and establishing safety and security. We work on tight schedules and ensure quick results. Our employees display onsite excellence in every phase of construction.
We’ve satisfied our customers with the following projects:
Kitchens
Bathrooms
Sun Rooms
Decks
Porches
Bonus Rooms
Screen Rooms
Outdoor Living Rooms
Outdoor Kitchens
Additions
Finishing
Our Building Standards
Experience the Quality & Craftmanship you deserve.
Our homes are truly custom-built with your needs and wants in mind. You will find flexibility and efficiency in every home we build.
- Energy efficient double hung & Colonial casement windows
- Windows complete with grilles, screens and Low-E glass
- Insulated exterior doors
- Insulated rear sliding glass door
- Energy efficient water heater
- Energy efficient gas furnace or heat pump
- Digital thermostat
- Energy efficient central Air Conditioning
- Insulated basement & crawl space walls
- Insulation in all walls and ceilings
- Excavation, Backfilling, finish rough grading
- Fine grade and Lawn seeding (disturbed areas)
- All trenches, electric, gas, cable, phone, sewer, water, well, septic system when building on Builder’s lot
- Front Walks at House
- Municipal Sidewalks at street curb on Builders lot
- Driveway cut, gravel & Paved 1,000 s.f.
- 12 course 10” parged block with rod and core filled with concrete as required per code
- Footers
- Drain System
- Concrete Floor
- Steel basement Posts
- Foundation waterproof coating
- Anchor straps or bolts on sill plates
- Steel I Beam
- Precast basement steps with Bilco Doors or basement walkout
- Steel Insulated door
- Concrete in garages
- Front Walks
- 2×6 Treated sill plate
- 2×4 Exterior Walls 16” on Center, 2×6 Exterior walls 16″ O.C.
- Double Top plates on all Walls
- 2×10 Floor joist 16” on Center, minimum
- 7/16” O.S.B. Wall Sheathing
- ¾”Tongue & Groove Floor Sheathing
- Floor Sheathing screwed & glued
- House wrap air infiltration & flashing system
- Solid wood headers on Bearing walls
- 7/16” O.S.B. Roof Sheathing with H-clips
- Pre Engineered roof trusses 24” on center
- 15 lb. Felt paper on all Roofs
- 8’0” & 9”0”ceilings first floor on some plans
- On Site Custom Framing
- Double Hung Tilt and Colonial Casement
- Screens
- Shutters on Front Windows
- Maintenance free sliding Patio Doors
- 3’0” minimum Exterior Doors Steel and Insulated
- Exterior Doors adjustable threshold
- Exterior Steel Doors
- Raised panel steel Garage doors
- Lifetime warranty Vinyl Siding Dutch lap or Twin
- 30 year Architectural Shingles
- Aluminum or Vinyl soffit & fascia
- Seamless Aluminum Gutters with Downspouts
- Vinyl Rail square baluster as required per code and per model
- Treated Deck or concrete Patio
- Weatherproof exterior outlets
- Weatherproof faucets
- ½” Wallboard nailed, glued & screwed walls & ceilings
- Flat finish paint on all walls, ceilings, Semi-gloss on trim & doors
- 6 panel paint grade doors & trim
- Sills & casing on all windows
- Oak rail & painted balusters open stairs & balconies
- Brass or Brushed nickel door knobs and hinges on all doors
- Brass or Brushed nickel door stops on all doors
- Vinyl coated ventilated shelving in closets
- Oak or Maple or comparable Cabinets in Kitchen & Baths Professionally designed
- Cultured Marble Vanity tops in Baths
- Solid Surface countertops with 4” backsplash in Kitchen
- Vinyl or Linoleum Kitchen, Nook, Bath, Laundry
- Hardwood in Foyer
- Capet wall-to-wall stain resistant through out
- Full view Mirror’s over all Vanities
- Design Center consultant to assist with the selection process
- Chrome or Polished Brass towel bars & paper holders each bath
- Professionally cleaned-prior to occupancy
- 200 amp service
- Fan light combination in full Baths separately wired
- Ceiling lights throughout home
- Smoke detectors
- Cable T.V. Jacks
- Telephone Jacks
- Front Door chime
- Color coordinated ductless range hood
- Electric Dryer hook-up with vent to exterior
- Washer hook-up
- GFI circuits Kitchen, Baths, Garages, Exterior Receptacles, and Basement
- One piece fiberglass Tub/Shower
- One piece fiberglass shower stall with shower door per model
- Double bowl Kitchen Sink to match Counter tops
- Moen single lever Faucet with sprayer
- Moen chrome single lever Vanity faucets
- Water saver Toilets
- CPVC water lines
- PVC drain lines
- 50 Gallon Electric quick recovery Water Heater
- Refrigerator valve for Ice & Water Dispenser
- High efficient 90+ Gas Furnace or Heat Pump
- High efficient Central Air Conditioning
- Bathroom fans vented to Exterior
- Insulated duct work
- Digital Thermostat
- Radon Venting
Pre Occupancy Inspection and Orientation
12 Year RWC Warranty
In a continuing Effort to provide our Clients with the best possible products and services, L. L. Lawrence Builders, Inc. reserves the right to substitute products of equal or greater quality.
Homeowner Warranty
Protecting your home for years to come..
Orientation
Welcome Home!
You and your construction manager will meet at your new home. We’ll orient you with all your brand new features, how systems and equipment work, and how to properly maintain all materials in your home. Feel free to ask lots of questions. You will receive all manuals for your home at this meeting. Together, you and your construction manager can note any finishing details, and we’ll complete your requests.
90-Day Warranty Service
Settling into Your New Home
This is your time to discover your new home. Keep a list of everything you’d like us to examine, and we can assure a hassle-free, one time visit to your home to correct all warranty items.
11-Month Warranty Service
Improving With Age
We guarantee that our homes will provide years of comfort and luxury for you and your family. Like the 90-Day Warranty Service, we assess your list of Warranty items at the end of each year. Get a head start—keep a list of your concerns, and we can assure you quick repair.
Emergencies
We’ll Be There
Call us with anything that threatens your home—flooding, loss of heat or air conditioning, security problems or otherwise—and we will provide you with reliable professionals who will help you immediately.

